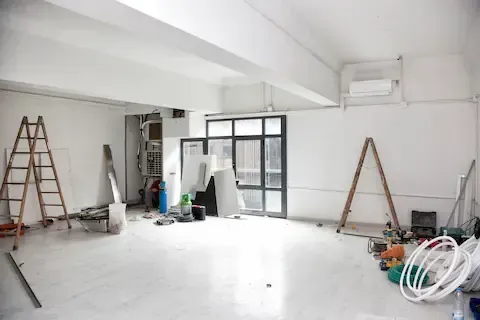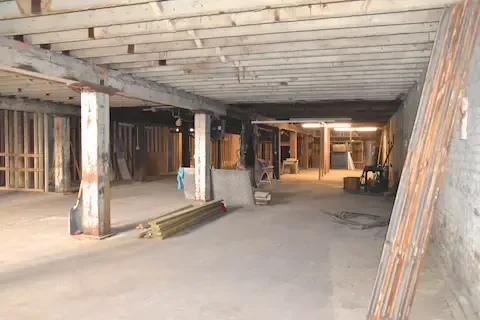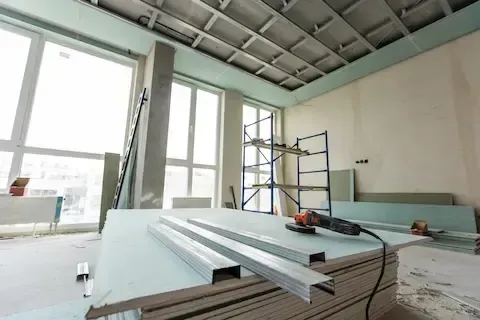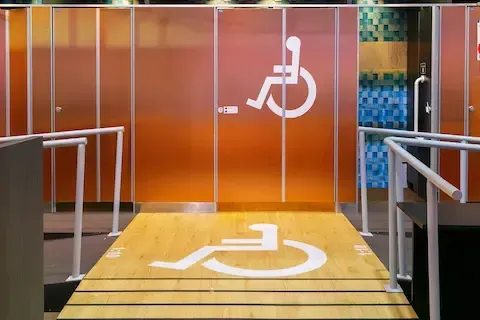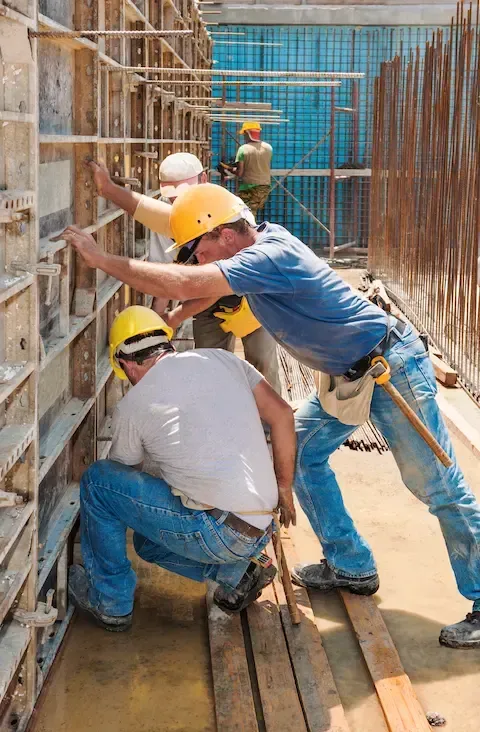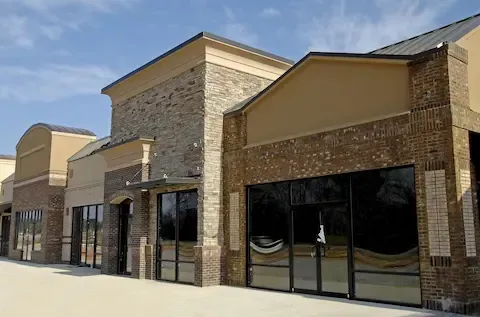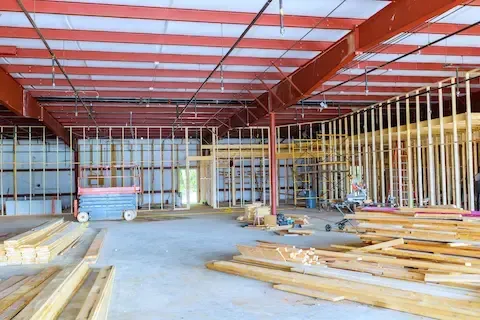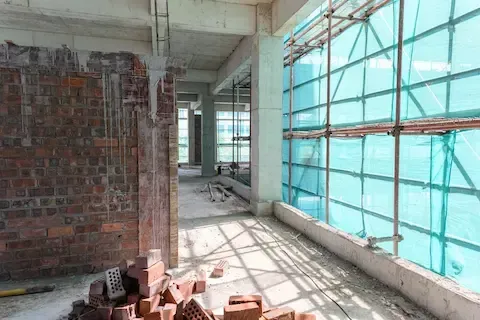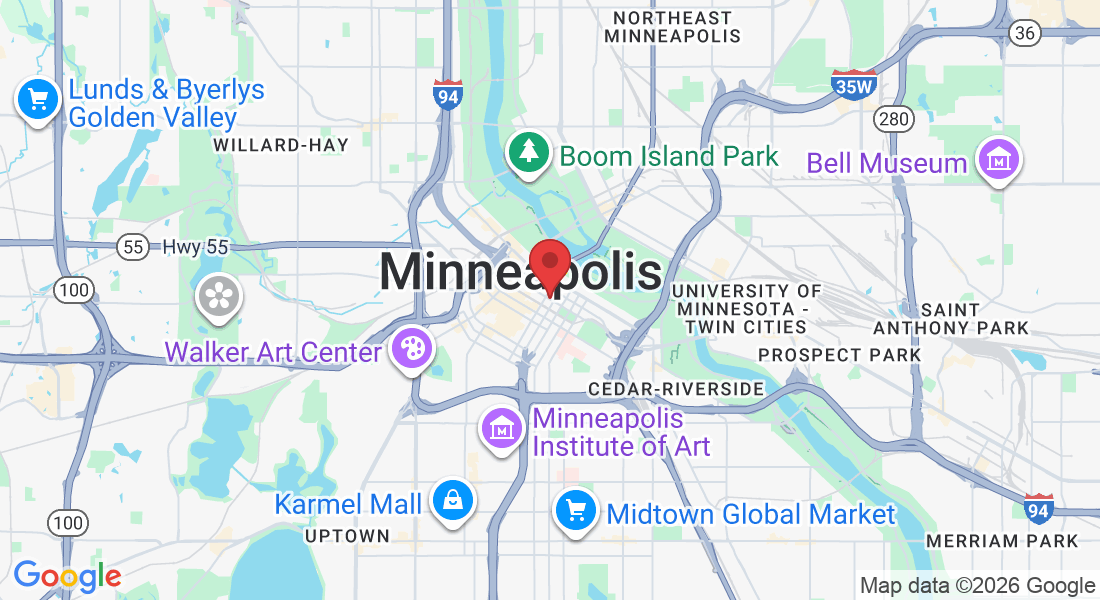About Our Minneapolis Commercial Construction Team
Commercial Spaces Built for Every Business Type
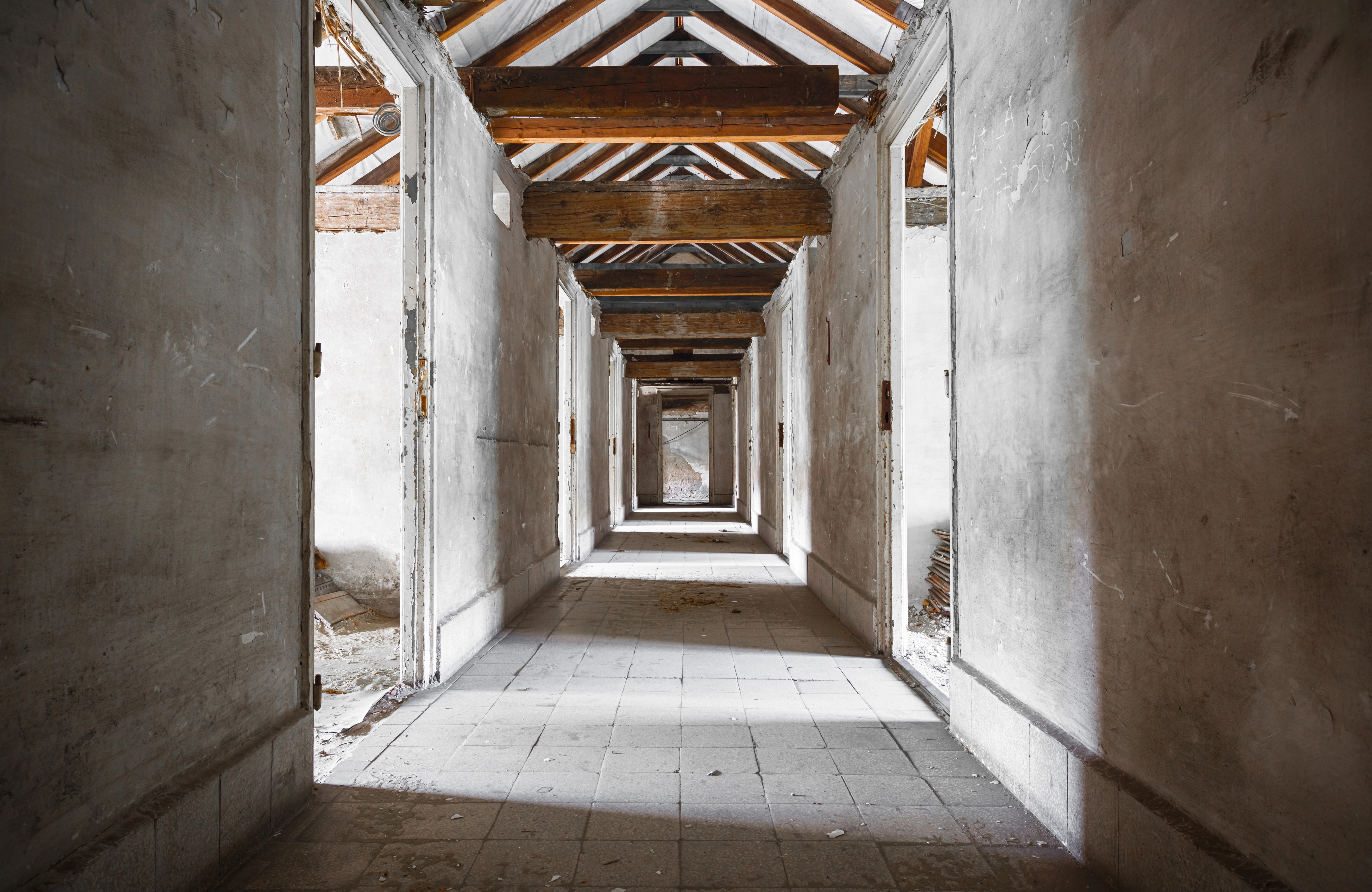

Serving Minneapolis & Twin Cities Metro Commercial Properties
Commercial Spaces Built for Every Business Type
Our commercial construction services extend throughout the Twin Cities metropolitan area. While we maintain our headquarters in Minneapolis and complete most projects within city limits, we regularly work on build-outs in surrounding communities where businesses operate in suburban markets, industrial parks, and neighborhood commercial districts.
Proudly serving Minneapolis, St. Paul, Bloomington, Eden Prairie, Minnetonka and Plymouth for 7+ years.
How We Became Minneapolis Multi-Vertical Commercial Specialists
Our founder spent his early career working for large general contractors on Minneapolis commercial projects. He noticed that many contractors treated all commercial work identically—building restaurant kitchens using office construction approaches, or attempting warehouse projects without understanding material handling operations.
In 2010, we launched with a commitment to understanding each business vertical's specific requirements before picking up a hammer. We've built full-service restaurant kitchens that pass health department inspections consistently, constructed warehouse loading docks that streamline shipping operations, delivered retail spaces with customer flow patterns that drive sales, installed industrial equipment foundations supporting heavy machinery, and built bars and clubs satisfying fire marshals while creating memorable customer experiences.
This multi-vertical expertise means we ask better questions during project planning, anticipate regulatory requirements specific to each business type, and design solutions that support actual operations rather than just filling space with walls and doors. Today, our portfolio spans virtually every commercial sector, with each project teaching us more about what makes businesses successful in their physical environments.

Services fulfilled by our partner, Complete Construction, Licensed & Bonded #BC795737
Comprehensive Commercial Construction Services
Tailored to Your Needs
From restaurant kitchens to warehouse facilities, retail stores to office spaces, we deliver complete commercial build-outs across every business vertical. Our construction services address the full project lifecycle—design consultation, permit coordination, multi-trade construction, and final inspections that get you to certificate of occupancy.
Get Started with Minneapolis Commercial Interiors.
Contact Us Today
Our Mission and Vision
Our Mission
To deliver commercial construction projects that support business success by understanding operational requirements specific to each vertical, managing all construction phases professionally, and delivering functional spaces that meet regulatory requirements.
Our Vision
To be recognized as Minneapolis' most versatile commercial contractor, chosen by businesses across all verticals because we understand their specific operational needs and regulatory requirements better than contractors attempting to apply one-size-fits-all approaches.
What Our Satisfied Clients Have to Say About Minneapolis Commercial Interiors
We pride ourselves on delivering great results and experiences for each client. Hear directly from home and business owners who’ve trusted us with their Commercial Construction needs.

They built our complete restaurant from empty shell space including the commercial kitchen with hood system, walk-in coolers, and all equipment connections. We passed health department inspection on the first visit and opened on schedule. Their experience with restaurant requirements saved us from costly mistakes other contractors would have made.
Michael Torres, Owner - Full Service Restaurant

Our warehouse expansion required adding two loading dock positions and installing foundations for heavy manufacturing equipment. They coordinated structural engineering, managed utility relocations, and completed the project without disrupting ongoing production operations. The docks function perfectly and equipment foundations were exactly to specification.
Lisa Anderson, Facilities Director - Manufacturing Company

Building out our craft cocktail bar meant satisfying fire marshal occupancy requirements, installing three separate bar stations with draft systems, and coordinating liquor license inspections. They navigated all the regulatory requirements and delivered a space that creates the atmosphere we envisioned while meeting every compliance standard.
Jason Kim, Managing Partner - Cocktail Bar
The Trusted Commercial Construction Expert Near You
Ready to hear more about expert services at Minneapolis Commercial Interiors?
Contact us today to receive a detailed, no-obligation quote.
Minneapolis Metro, MN
Monday-Friday: 9am-5pm, Saturday: 11am-3pm
Quick Links

