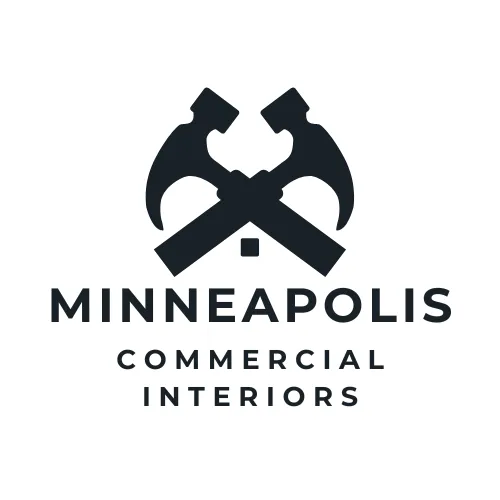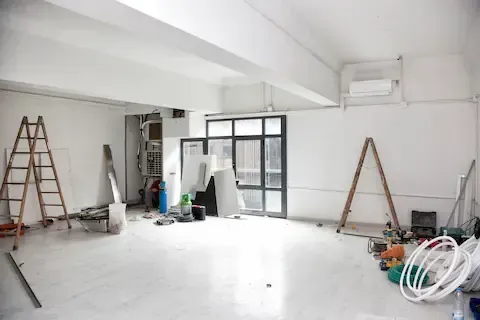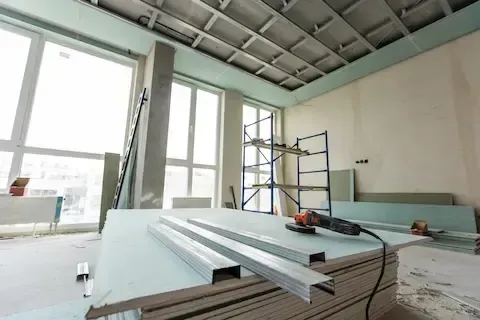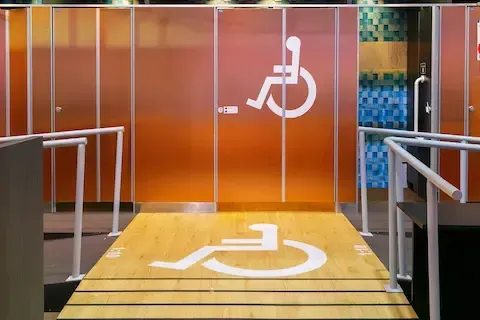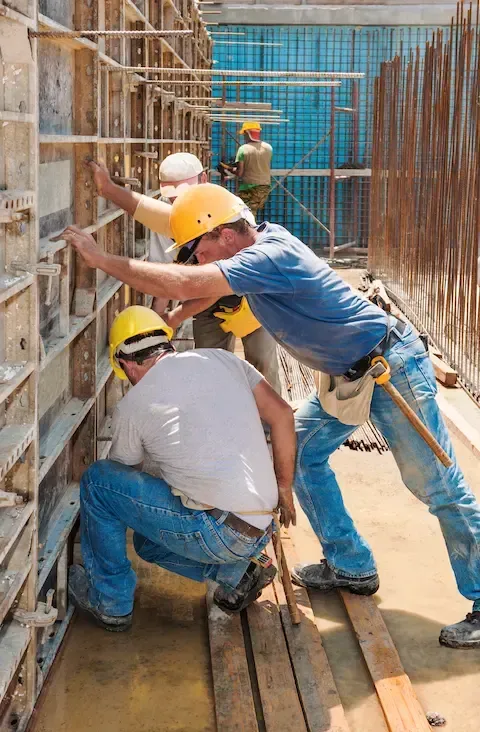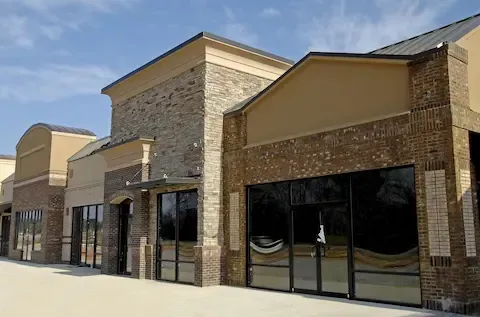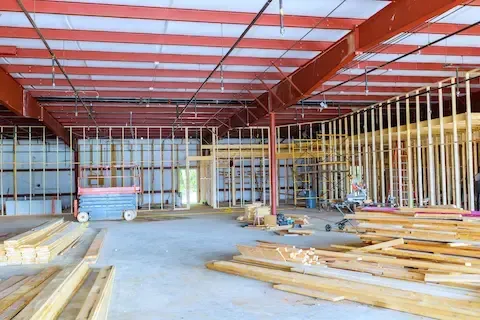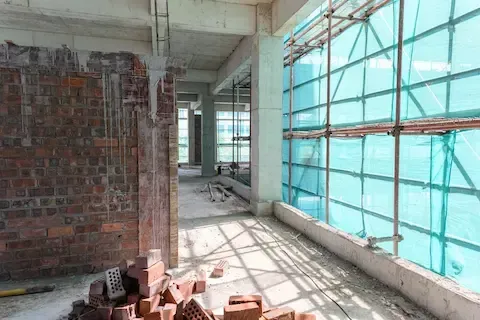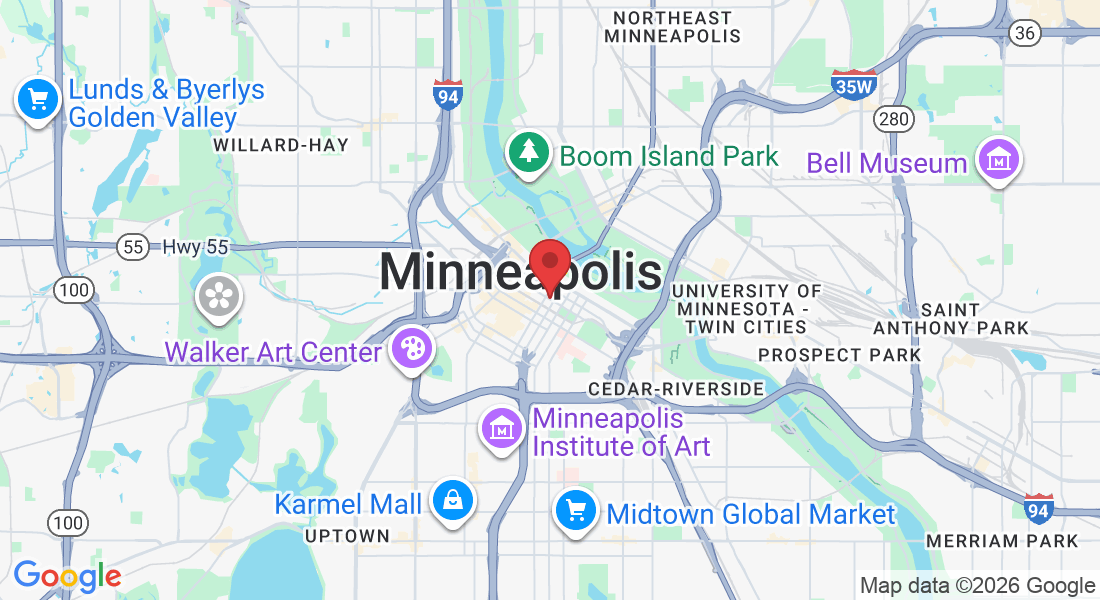Office Remodeling & Renovation in Minneapolis
Office Renovation Services That Maintain Business Operations
Office renovations update outdated spaces to support current business operations and employee expectations. From reconfiguring layouts for hybrid work patterns to upgrading technology infrastructure and replacing worn finishes, we deliver office improvements while maintaining business continuity during construction.
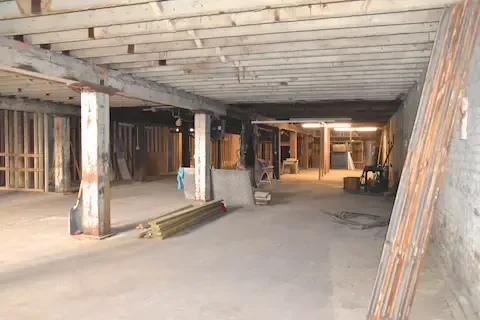
What's Included in our Office Remodeling & Renovation service?
Phased Construction in Occupied Offices
Occupied office renovations require working around ongoing business operations. We create temporary work areas, schedule loud demolition outside business hours, install dust containment barriers, and coordinate utility shutdowns during evenings or weekends. This phased approach extends project duration but eliminates relocation costs and business disruption.
Space Planning & Layout Reconfiguration
Office needs change as teams grow, hybrid work becomes standard, and collaboration patterns shift. We analyze current space utilization, identify workflow inefficiencies, and design reconfigurations that add private offices, create collaboration areas, or consolidate departments without requiring moves to larger leased spaces.
Technology Infrastructure Upgrades
Older offices often lack adequate electrical capacity, structured data cabling, or network infrastructure for current equipment. We upgrade electrical panels, install Category 6A cabling, add dedicated circuits for equipment, and coordinate with IT teams on server room requirements and wireless access point placement.
Comprehensive Commercial Construction Services
Tailored to Your Needs
From restaurant kitchens to warehouse facilities, retail stores to office spaces, we deliver complete commercial build-outs across every business vertical. Our construction services address the full project lifecycle—design consultation, permit coordination, multi-trade construction, and final inspections that get you to certificate of occupancy.
Get Started with Minneapolis Commercial Interiors.
Contact Us Today

Serving Minneapolis & Twin Cities Metro Commercial Properties
Commercial Spaces Built for Every Business Type
Our commercial construction services extend throughout the Twin Cities metropolitan area. While we maintain our headquarters in Minneapolis and complete most projects within city limits, we regularly work on build-outs in surrounding communities where businesses operate in suburban markets, industrial parks, and neighborhood commercial districts.
Proudly serving Minneapolis, St. Paul, Bloomington, Eden Prairie, Minnetonka and Plymouth for 7+ years.
Frequently Asked Questions
Commercial Construction can be complex, and we’re here to provide answers to common questions. Here are some frequently asked questions from our clients.
Frequently Asked Questions about commercial build-outs Minneapolis
How much do commercial build-outs cost per square foot in Minneapolis?
Commercial build-out costs vary significantly by business type and finish quality. Basic office or retail build-outs cost $40-75 per square foot. Restaurants with commercial kitchens run $80-150 per square foot due to plumbing and equipment complexity. Industrial and warehouse projects cost $30-60 per square foot depending on equipment requirements. These estimates cover construction but not furniture, fixtures, or specialized equipment your business provides.
Do you handle all required permits and inspections?
Yes, we manage all permit applications, building department coordination, and required inspections throughout your project. Commercial construction typically requires building permits, electrical permits, mechanical permits, plumbing permits for kitchens or restrooms, and fire department approvals for certain occupancies. We maintain positive relationships with Minneapolis inspectors and understand code requirements for all commercial business types.
Can you work on our project while we remain operational?
Yes, we regularly perform construction in occupied buildings through phased approaches. We create temporary work areas, schedule disruptive work during off-hours, install dust containment barriers, and coordinate with your team on timing for any necessary utility shutdowns. This extends project duration but eliminates relocation costs and maintains revenue during construction.
What's your typical project timeline from start to finish?
Timeline depends on project type and scope. Simple office or retail build-outs require 8-12 weeks from permit approval to completion. Restaurants need 12-16 weeks due to commercial kitchen complexity. Warehouse and industrial projects run 10-16 weeks depending on equipment installation requirements. Permit approval adds 2-4 weeks before construction starts. We provide detailed schedules during initial consultations.
Do you provide design services or work with our architect?
We coordinate with architects and designers you select, working from their plans and specifications. For simpler projects not requiring architectural services, we provide design-build approaches where we handle both design and construction. This streamlines the process and often reduces overall project costs while maintaining quality and code compliance.
How do you handle unexpected conditions during construction?
Existing buildings sometimes reveal hidden conditions—deteriorated structures, unexpected utilities, or code violations not visible before demolition. We document all conditions with photos, explain impacts on cost and schedule, and provide options for addressing issues before proceeding. Our change order process is transparent with detailed explanations and pricing for any necessary modifications to original scope.
Frequently Asked Questions about Office Remodeling & Renovation
Can you renovate our office without relocating?
Yes, we regularly renovate occupied offices through phased construction. We create temporary work areas, move departments in sequence, schedule disruptive work outside business hours, and install dust containment barriers. Most occupied office renovations complete within 6-10 weeks depending on scope, allowing you to maintain operations throughout construction.
What office improvements provide the best return on investment?
Energy-efficient lighting provides immediate cost savings with payback under 3 years. Fresh paint and updated flooring improve appearance affordably. Space reconfigurations that add private offices or collaboration areas often improve employee satisfaction and productivity more than expensive finish upgrades. We help prioritize improvements based on your budget and business goals.
How do you handle data and electrical during office renovations?
We coordinate with your IT team before starting work to understand critical systems and acceptable downtime windows. Most electrical and network modifications occur during evenings or weekends. We label all existing connections before any demolition, photograph cable configurations, and test connectivity before turning spaces back over to employees.
What's involved in reconfiguring an open office to add private spaces?
Adding private offices requires new wall construction, doors, dedicated lighting and electrical outlets, HVAC rebalancing to maintain temperature in enclosed spaces, and potentially structural reinforcement if offices attach to exterior walls. Costs typically run $35-75 per square foot depending on finishes and systems complexity.
Schedule Your Construction Consultation
What Our Satisfied Clients Have to Say About Minneapolis Commercial Interiors
We pride ourselves on delivering great results and experiences for each client. Hear directly from home and business owners who’ve trusted us with their Commercial Construction needs.

They built our complete restaurant from empty shell space including the commercial kitchen with hood system, walk-in coolers, and all equipment connections. We passed health department inspection on the first visit and opened on schedule. Their experience with restaurant requirements saved us from costly mistakes other contractors would have made.
Michael Torres, Owner - Full Service Restaurant

Our warehouse expansion required adding two loading dock positions and installing foundations for heavy manufacturing equipment. They coordinated structural engineering, managed utility relocations, and completed the project without disrupting ongoing production operations. The docks function perfectly and equipment foundations were exactly to specification.
Lisa Anderson, Facilities Director - Manufacturing Company

Building out our craft cocktail bar meant satisfying fire marshal occupancy requirements, installing three separate bar stations with draft systems, and coordinating liquor license inspections. They navigated all the regulatory requirements and delivered a space that creates the atmosphere we envisioned while meeting every compliance standard.
Jason Kim, Managing Partner - Cocktail Bar
The Trusted Commercial Construction Expert Near You
Ready to hear more about expert services at Minneapolis Commercial Interiors?
Contact us today to receive a detailed, no-obligation quote.
More About Office Remodeling & Renovation
We share helpful articles about to answer common questions, explain options, and give a better sense of what to expect. Whether you’re taking care of your own home or responsible for a larger property, these resources are meant to make planning and decision-making a little easier.
Minneapolis Metro, MN
Monday-Friday: 9am-5pm, Saturday: 11am-3pm
Quick Links
